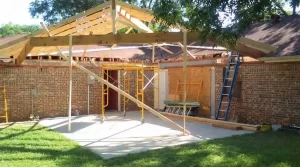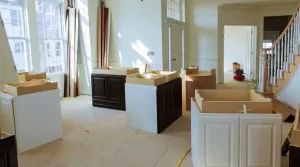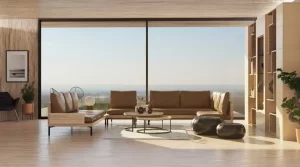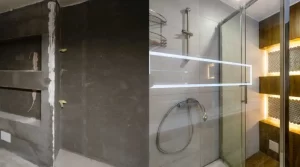For homeowners about to begin a home renovation, weighing all of the potential options for house extensions can be daunting. What kind of extra space do you require? Which enhancement matches your needs the best? Are you even sure where to begin? Learn about the benefits and drawbacks of the various options for home expansion beforehand. Knowing your possibilities will make it simpler for you to select the greatest solution for your home.
Home Addition Alternatives: Good and Bad Continue
Bump Out
For some very simple house changes, it is simply necessary to expand an existing room. These kinds of additions are frequently used to provide a full bathroom, a larger bedroom, or an enlarged kitchen.
The alternative for adding that is the simplest and least disruptive. Typically, the process starts by demolishing one wall before moving outward. Given that it is the smallest addition type and costs the least of all addition types, it is a good choice if both money and space are limited.
One disadvantage of the solution is having only one room. If you need a lot more space, your house won’t be able to meet your needs. The price of a bump out addition could also be misleading. Despite costing more per square foot, it is still less expensive than other types of expansion. This is because there are additional costs associated with building, such as extending your foundation and obtaining the necessary permissions. Because you would need to collect this information regardless of the type of addition you constructed, a smaller addition doesn’t save you money.
Single Room
In situations where a bump out is insufficient but you do not want to construct an entire apartment, a single-room addition may be ideal. Examples of this form of augmentation include sunrooms, porches, and garages.
If you need more space, you have the option to increase it with a single-room expansion. A sunroom will enable you to take advantage of nature all year round while an additional bedroom can accommodate a growing family. A single room gives you all the space and convenience you need without taking up much space. Its relative smallness is influenced by both its size and low price.
You might not be able to fit all the space you need in a single room. They typically are attached to the side or back of the house in addition to taking up space in the yard. If your land is too small or you don’t want to give up space for outdoor play, an addition of just one room might not be the best option for you.
Building Up
The majority of additions are probably of this type. To provide the residents with greater space, builders can build on the side, back, or even the front of a house.
Flexibility is a plus! You have a lot of options as you build outward. You need more space than a single room, right? Build a large number of rooms or an apartment for the in-laws. This kind of extension also gives you a lot of creative freedom if you’re expanding the back of your house. Since it’s out of sight, it’s the perfect place to add some of your unique design flair!
Cons: This type of extension is constrained by your property lines, unless you wish to expand your development onto your neighbor’s yard (please don’t). As a result, city regulations may prevent you from building all the way to your property’s boundary. If there isn’t much room for growth outside your home, this addition might not be for you.
Build Up
If an external extension is impractical or unnecessary, think about adding a second floor to a one-story house.
For this kind of addition, space is a big benefit. While there is little doubt that external modifications can significantly increase space, they are restricted by zoning laws and property lines. A second floor almost doubles the square footage of your house! Additionally, you won’t lose any yard space!
Cons: Adding stairs, which take up a lot of room, is necessary to add a second story. The current structure of your home will also need a lot of attention. Before building on top of what is currently there, work is required to ensure that there is adequate support. A contractor will need to build supports for your existing walls, ceiling, and parts of your foundation.
Work with a general contracting company you can trust, regardless of the type of addition that best satisfies your home’s renovation needs. KBJ Bayonne Contracting Services has a lot of expertise with house additions. We would be happy to work with you to decide what kind of addition is ideal for your house. Request a free consultation as soon as possible.







