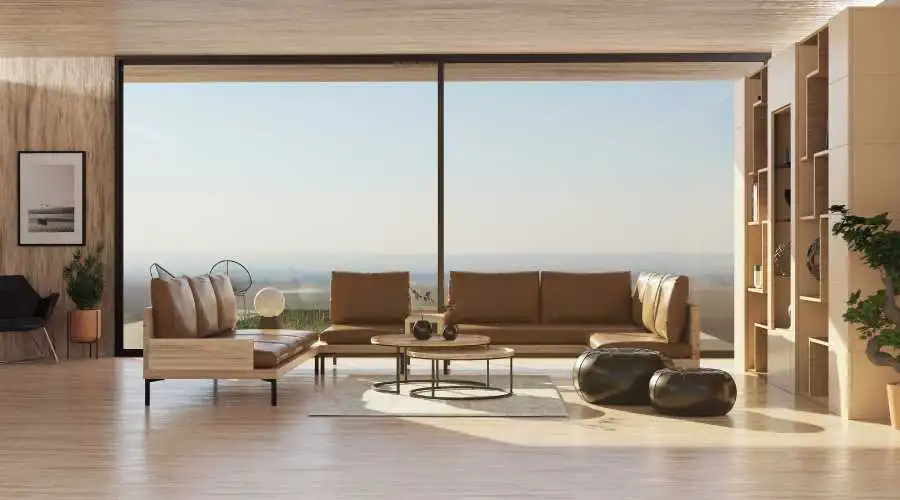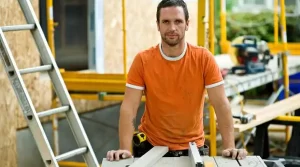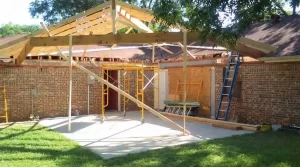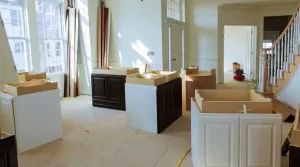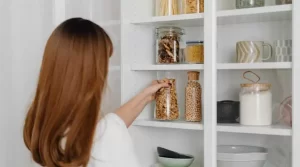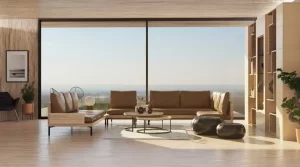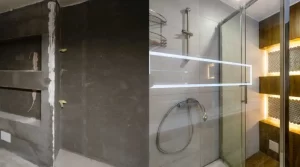In the pursuit of a more sustainable and energy-efficient future, the concept of the Passive House has emerged as a groundbreaking architectural innovation. If you’re intrigued by the idea of environmentally-friendly homes and their benefits, understanding the Passive House is paramount. In this article, we will delve into what defines a Passive House and the compelling reasons why it holds significant value for homeowners and the environment.
Cracking the Code of Passive Design
In today’s discussions, the term “passive” is tossed around almost as frequently as the word “green.” Yet, what exactly does it entail? And how does this encompassing term differ from the structured standards of the distinguished Passive House?
It has been emphasized time and again that the essence of green building resides in the minutiae. Let’s uncover how to navigate the lexicon and the implied connotations within the realm of passive design.
Decoding the Language
When someone says, “This house was designed with passive solar principles,” they are referring to a home where the house orientation and window placement are strategically arranged to harness natural daylight for warmth. This could also involve implementing shading solutions to counteract hot summer temperatures. These fundamental steps mark the initial strides toward reducing a house’s energy consumption.
Conversely, stating “This house was designed to Passive House principles” signifies that both the architect and builder have voluntarily chosen to adhere to a set of measurable building standards that promote low-energy usage. Originating from Germany’s Passivhaus, this term has set the benchmark for energy efficiency.
Furthermore, declaring “This house is a certified Passive House” implies that apart from adhering to Passive House principles during design and construction, the property has successfully undergone an official certification process. Certification authorities exist globally, with the Passivhaus Institute in Germany being recognized as the gold standard for stringent performance metrics. In the United States, Phius is another certifying institute with a slightly modified set of criteria. Both paths necessitate third-party accountability and evidence of performance.
The Essence of the Passive House Standard
Contrary to its name, a Passive House is far from inactive. A residence designed to harness the sun’s radiant heat through windows is actively saving energy. Progressing to the realm of the Passive House building standard, a dwelling is meticulously engineered to work diligently year-round, sustaining a comfortable and healthy indoor environment without excessive energy consumption.
A home built to the Passive House standard remains comfortable throughout all seasons without relying on active heating or cooling systems.
Depending on location-specific standards, projects must adhere to maximum annual energy consumption limits to meet the criteria. These limits, historically set at 15 kilowatt-hours per square meter each year in Europe, have been adjusted in the U.S. to address diverse climate zones.
By embracing the Passive House approach, energy savings of approximately 60% to 70%, and sometimes more, compared to conventional buildings can be achieved.
The Inner Workings of a Passive House
Passive House architects start with a compact building shape, often resembling a box. This foundational structure forms the core of efficiency, enabling the addition of outdoor rooms and covered spaces to enhance aesthetics while maintaining efficiency.
During winter, passive solar design maximizes sun-derived heat by orienting the house towards the sun’s path, ensuring ample penetration of the winter sun’s low angle into the interior.
Additionally, human presence within the house generates a surprising amount of heat through daily activities such as cooking, cleaning, using electronic devices, and running home appliances.
Mechanical ventilation systems keep the air fresh by heating incoming air with exhaust air, while dehumidifiers maintain optimal moisture levels to prevent mold.
In summer, shading mechanisms and consideration of the high sun angle prevent excessive heat buildup within the interior.
The key to Passive House design lies in an airtight and well-insulated building envelope, including walls, slabs, and roofs, as well as high-quality windows. These elements collectively contribute to substantial energy savings.
The Road Ahead for Sustainable Living
A Passive House represents a pioneering approach to sustainable design, where comfort and environmental responsibility coalesce seamlessly. As the world prioritizes sustainable living, the Passive House stands as a symbol of how architectural innovations can align with ecological stewardship.
At KBJ Bayonne Contracting Services, we are devoted to ushering in a new era of sustainable construction. Our expertise in designing and constructing Passive Houses ensures that you can embrace a lifestyle that seamlessly intertwines energy efficiency, comfort, and environmental consciousness. Contact us today to embark on a transformative journey toward a greener and more sustainable future. Together, we can reshape the world, where homes become not just shelters but catalysts for positive global change.

