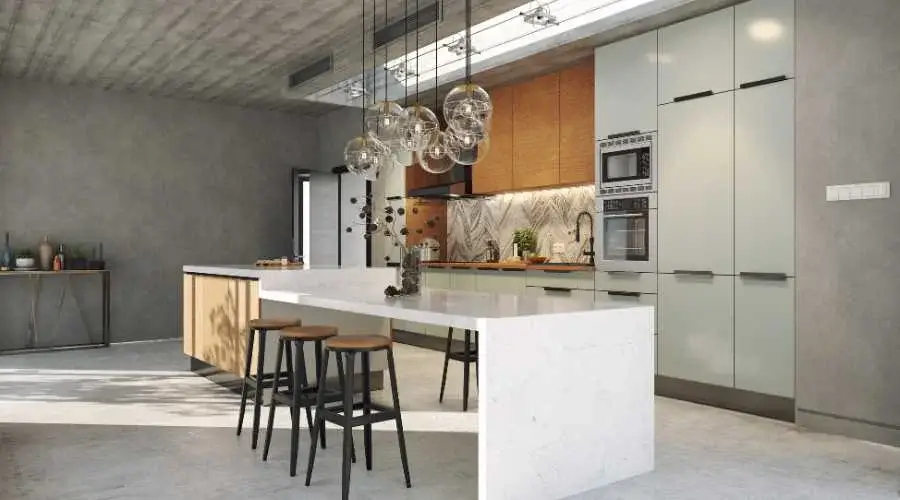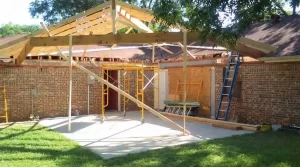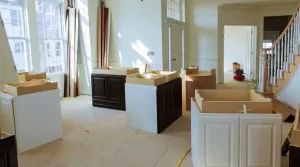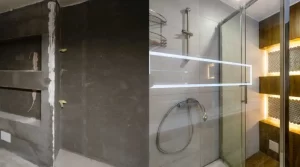Are you planning on making changes to your home to include a kitchen in the basement? Great! If you’re looking for advice on how to accomplish this successfully, you’ve come to the correct spot. The following four elements things you need to consider when installing a kitchen to your basement:
Drainage Stacks
Plumbing requires special consideration whether rebuilding an existing kitchen or moving one to the basement. Use whatever existing plumbing that may be available and try to get as close to the source as you can, in general.
Consider where the stacks are as the plumbing and drainage for your home pass through the basement. By doing this, you can make sure that you’re connected to the main plumbing supply and using the space effectively. As your renovation contractor, we can assist if you don’t know how to do it.
Ventilation
While cooking, moisture, heat, smoke, and even odor can build up. Due to inadequate ventilation, your basement kitchen may later develop issues such as mold growth, smoke damage, and other issues.
Make sure the fans and exhaust hoods in this area can vent to the outside. Recirculating air is sometimes used as a replacement in some of these systems, but it’s not always the greatest choice for your basement kitchen. In order to more effectively remove gasses, smoke, and other molecules that may be present in the air as a result of cooking, many contractors also recommend adding ducted hoods and exhausts (instead of recirculating) for all types of kitchens.
Lighting
Basements are not suitable places for kitchens because of their reputation for being dark. If you want to use and enjoy cooking in this new space, make sure there is enough light there.
Windows can be added to the basement area to increase natural lighting. An alternative is to purchase a lighting setup. In order to make sure your basement kitchen receives the most light possible, you might occasionally want to combine the two. Recessed lighting and under cabinet lighting are both excellent choices for your kitchen.
Make sure there is more illumination in the kitchen. Additional technology can be added to the kitchen cabinets, such as inside or under cabinet lighting.
Ceiling Height
Your kitchen makeover may be significantly impacted by the height of the ceiling. You may place cabinets of any height to keep things organized, which is a benefit. Because of the lower ceilings, you’ll need to use shelving more creatively.
Choose Qualified Remodeling Contractors
A kitchen expansion is a fantastic opportunity to creatively utilize this space and give it new life. Just remember to take into account your unique needs while choosing your remodeling plan! To begin your job, give our kitchen remodeling experts Contact us here! To assist you and our designers in beginning to plan your basement kitchen remodeling, we provide a complimentary showroom consultation.







