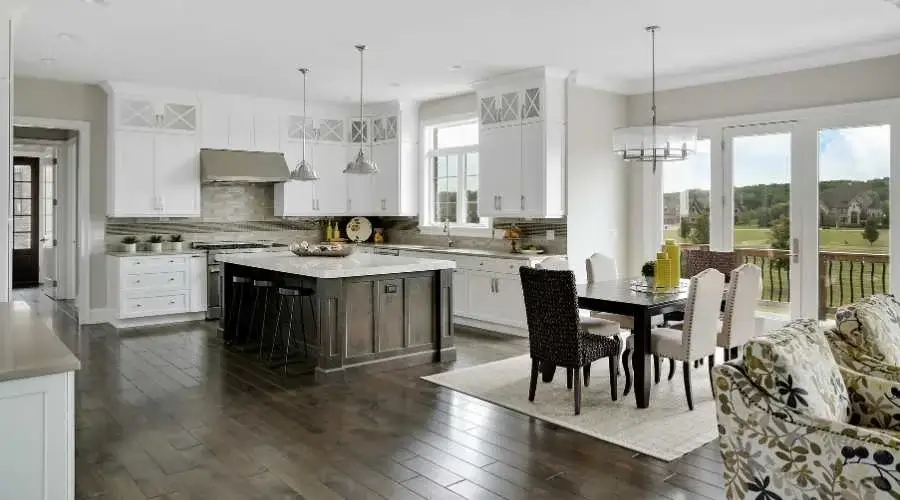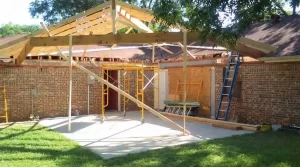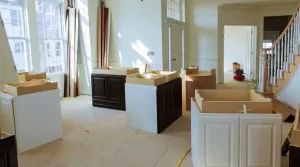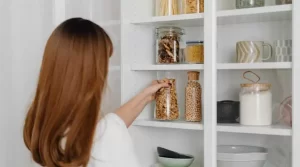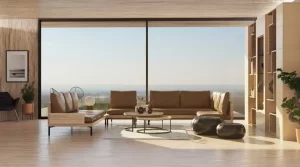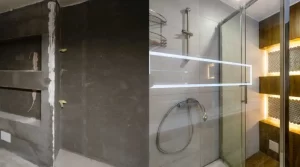The most popular home remodeling choice is an open concept makeover. It is better suited for updating homes because it can offer light, a contemporary design, and a great meeting space.
The dining area, kitchen, and living room are all connected by an open floor plan that lacks any doors or partitions. This blog discusses the advantages of renovating your home with an open concept.
Additional Natural Lighting
By reducing wall barriers, you can enhance the amount of natural light in your home. By knocking down barriers to create an open floor plan, you can give an outdated, dark living or dining room the appearance of being vast and light.
Greater Space for Entertainment
If there are no barriers dividing the dining area from the living room or kitchen, your family may feel more unified. You can chat with your visitors in the kitchen while preparing dinner. Your home has more space, so you can host parties with more attendees.
The potential for enhanced traffic flow is the open design’s main benefit. People may interact more as they live, work, and exist in an environment if it has an open concept design that makes daily living simpler and more practical.
Utilizing the Space to the Fullest
Employing an open floor plan is the greatest method to make most of the space you have in your home. Your home will appear smaller than it is if you divide the area into individual rooms. To do this, open floor plans can be used. The functionality of your house has been enhanced by this newly constructed room.
Additional Room in Your Home
The center of any house is the kitchen. You can make the kitchen appear larger by using an open concept design that flows into other areas of the house, such as the dining and living rooms. Your kitchen will change from a place for cooking and dining to a place for family and guests to congregate. The movement of people from the kitchen to the living or dining space is now more natural and seamless.
More Areas to Decorate
There may be additional room for furnishings and decorations in the new area. Depending on your preferences, you can add furniture, decorations, and lighting to your home to make it more pleasant. These qualities can be used to develop a variety of settings that work well together to produce a single design.
Improves Home Value
Today’s house purchasers are favoring open concept homes more and more. An open floor design will increase the overall value of your home, notwithstanding any prospective costs.
Call Us Right Away!
If you redesign your property with an open layout, it would undoubtedly be busier. In addition to being highly appealing, the concept has the ability to boost natural light, foster stronger family relationships, and reduce traffic. Some homes might not be a good fit for it. To find out if the open concept is the best option for your house, reach out to us online with our team of home designers. Immediately give KBJ Bayonne Contracting Services a call!

